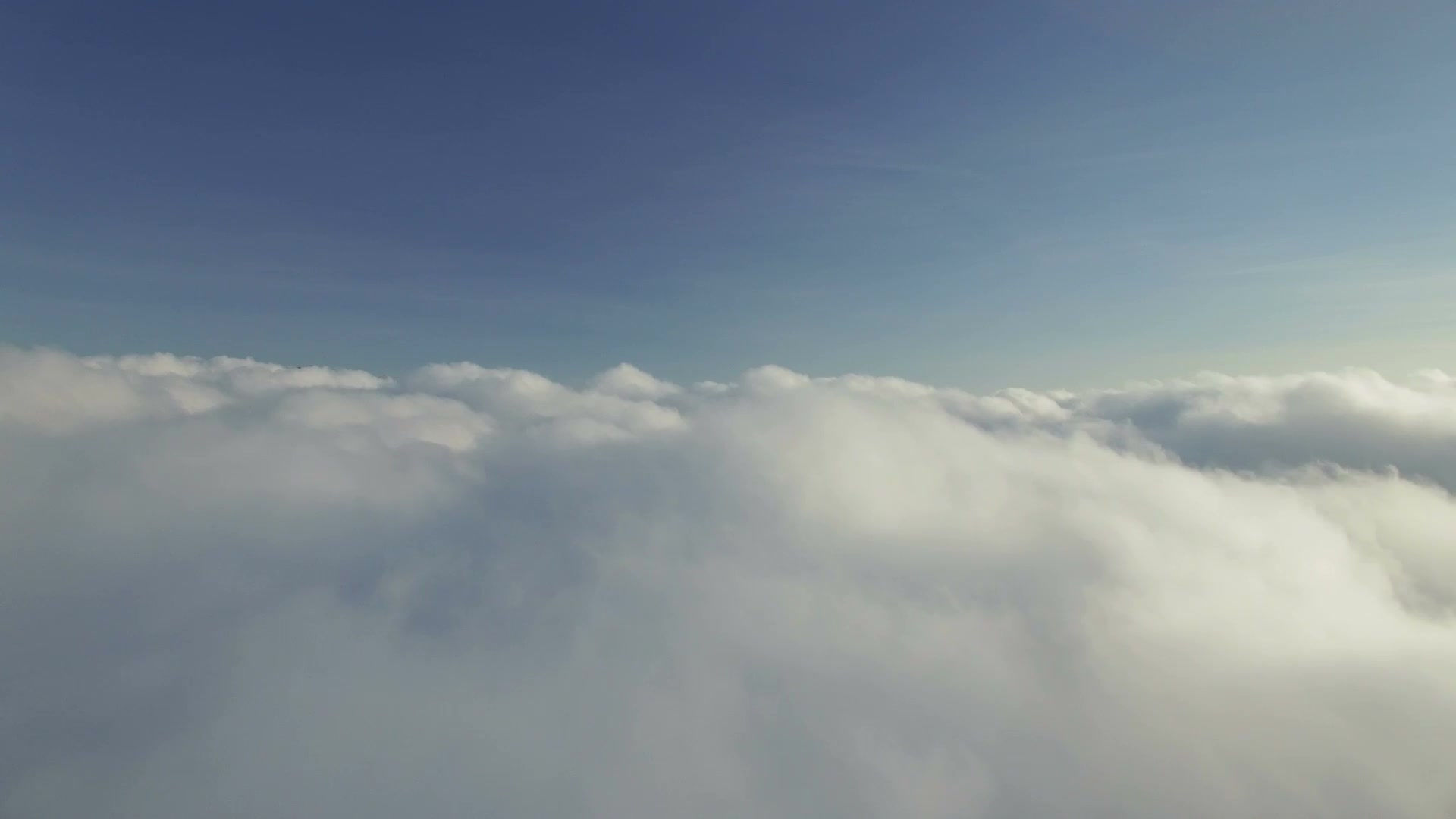
Request for special approval to build to 85 feet
TRPA and Douglas County plan to create a new healthcare subdistrict for Barton within the Kingsbury Commercial Town Center (the Tahoe-Mixed Use/Town Center [T-MU/TC] zoning district). And then give this new subdistrict special approvals to increase the maximum allowable height of buildings up to 85 feet.
The current max height for this lot is 56'. The special approvals would allow a 85 foot hospital to be built on the property (and HVAC systems can be on top of the building that don't count against the 85 ft - so it could be almost 100 ft tall). And these special approvals would allow Barton to build 100% of the building at these heights.
****Updated 1.1.25 Barton proposed building height will be 89 feet above Laura Drive****
Barton Health (Dr Purvance) project presentation for TRPA 6/26/24
Barton Health (Dr Purvance) project presentation for Douglas County Planning Commission 8/13/24 starts on pg 112
We believe the total height of the building in the picture they are selling to people around town in their slideshow presentation is 42 feet tall. You would need to double things and/or add another building on top (see picture to right) to get what a 85 foot tall building really looks like in this location.
If the building they are selling to the public in the picture above is 85 feet tall then (see picture to right) that would make the:
-
Woman on the right 10.5' tall
-
Man on the right 13.5' tall
-
Cyclist on the left 14' tall
-
Sidewalk on the left 27' wide
Why would Barton and Douglas County create a 42 foot building to share with the public when they have been working secretly for 2 years along with the TRPA to get special approvals to build at 85+ feet?

Barton claims their hospital special request for 85 feet is acceptable because the Event Center is 85 feet tall. This is false and misleading.
.jpg)
The Event Center might be 85 feet above US 50 -- but that's because it's located on a hill. The highest point facing the highway is 60 feet above grade. (The peak of the roof, in the center, is probably several feet taller, but it's
impossible to survey accurately due to a lack of measurable references.)
Barton Saying Lakeside Inn Was 60' Tall. This is false.
Barton is now claiming the Lakeside Inn was 60 feet tall. (Barton seems to grow this height by a few feet every month.) Based on Google Street View, the peak of the tallest part of the roof was 32 feet above US 50, and about 50 feet above grade. The hotel blocks were all under 30 feet above grade including everything bordering Laura Drive, and much of the casino complex was also under 30 feet.
******These numbers are approximate, because we are working from Street View...but it's clear the Lakeside wasn't as tall as the Event Center!
Barton failed to provide renderings showing the height in relation to neighboring houses. Here is what we put together to show what things looked like with the Lakeside Inn & Casino and what Barton's 85' looks like for the proposed building location as you travel down Laura Drive


Barton's building height and location will allow people to easily see down into the back yards of area homes.
This will be the view looking to the south for people accessing the trailhead on Kahle Drive
Barton failed to provide renderings showing building heights from Hwy 50. Here is what we put together to show what the building heights on the proposed building location as you travel down Hwy 50.

Barton Has Not Provided The Final Renderings- Here is What Things Could Look Like at The Proposed NV Site




Barton's Initial Example Drawing
****This drawing is not final. With the proposed special approvals the entire building could be built to 85+ feet. It could be a vertical box. ****
Douglas County, TRPA, Clint Purvance and Barton are working together to get special approvals to go 85 feet high with the new building.
85' Building and Location on Site Will Impact Neighbors
Building will destroy sun angle/natural sunlight and will cast a shadow on Laura Drive homes.
Building will block all views of mountains to the east for homes in the area.
At 60-70-85' Building Occupants will see front yards AND into back yards of neighboring homes
Questions For The Example Drawing Proposed By Barton
Why would these groups specially approve a 85' building in this location?
And why would they position the building on the lot as close to existing homes as possible? They clearly created a large setback from Hwy 50 and then pushed the building as close as possible to existing homes.
Why would the above picture (and all renderings in the card deck omit/wash out the existing homes along Laura Drive? We need to see the real impact a 85' building and building location on the lot will have on the residential neighborhood.
Why are they not showing a rendering of the new 85' building looking down Laura Drive to the south? This will show exactly what a 85' building looks like in relation to the existing single family residences
Why not show the new 85' building from each residential property looking east and south? Right now all properties have spectacular views of Heavenly Mountain. The 85' building and building location on the lot will block these views for homes in the area.
Why not show the views the occupants of this building will have into the back yards of all homes in the area? This building height and location will have a direct impact on privacy for area homes.

